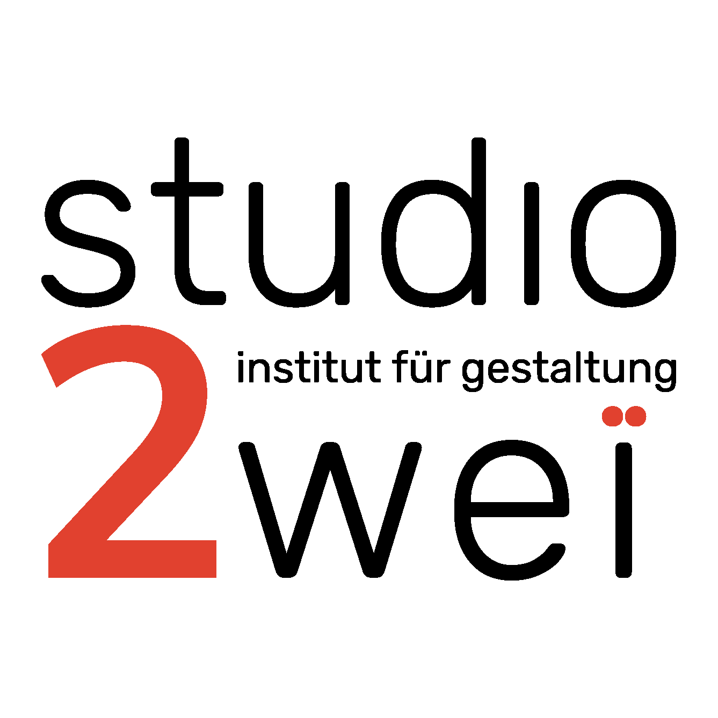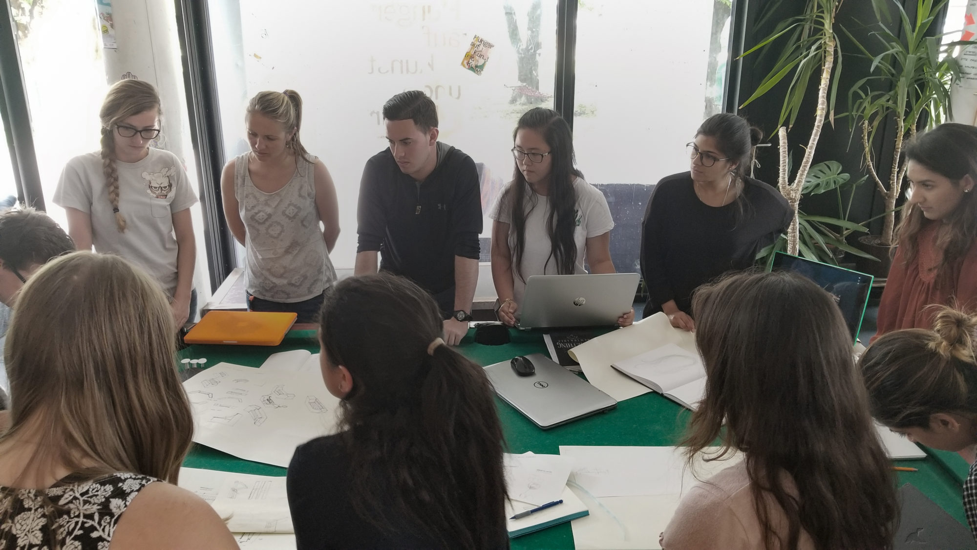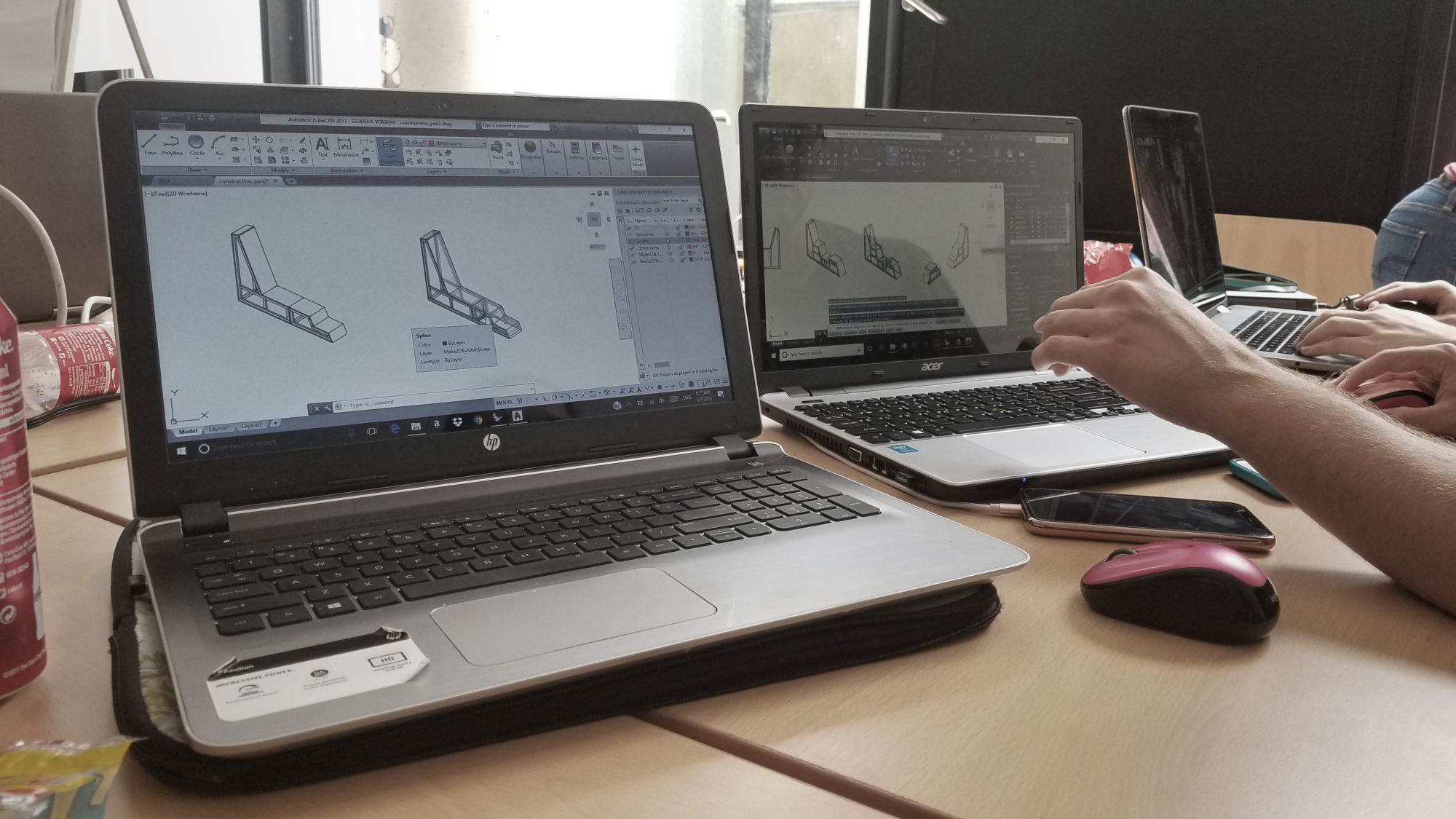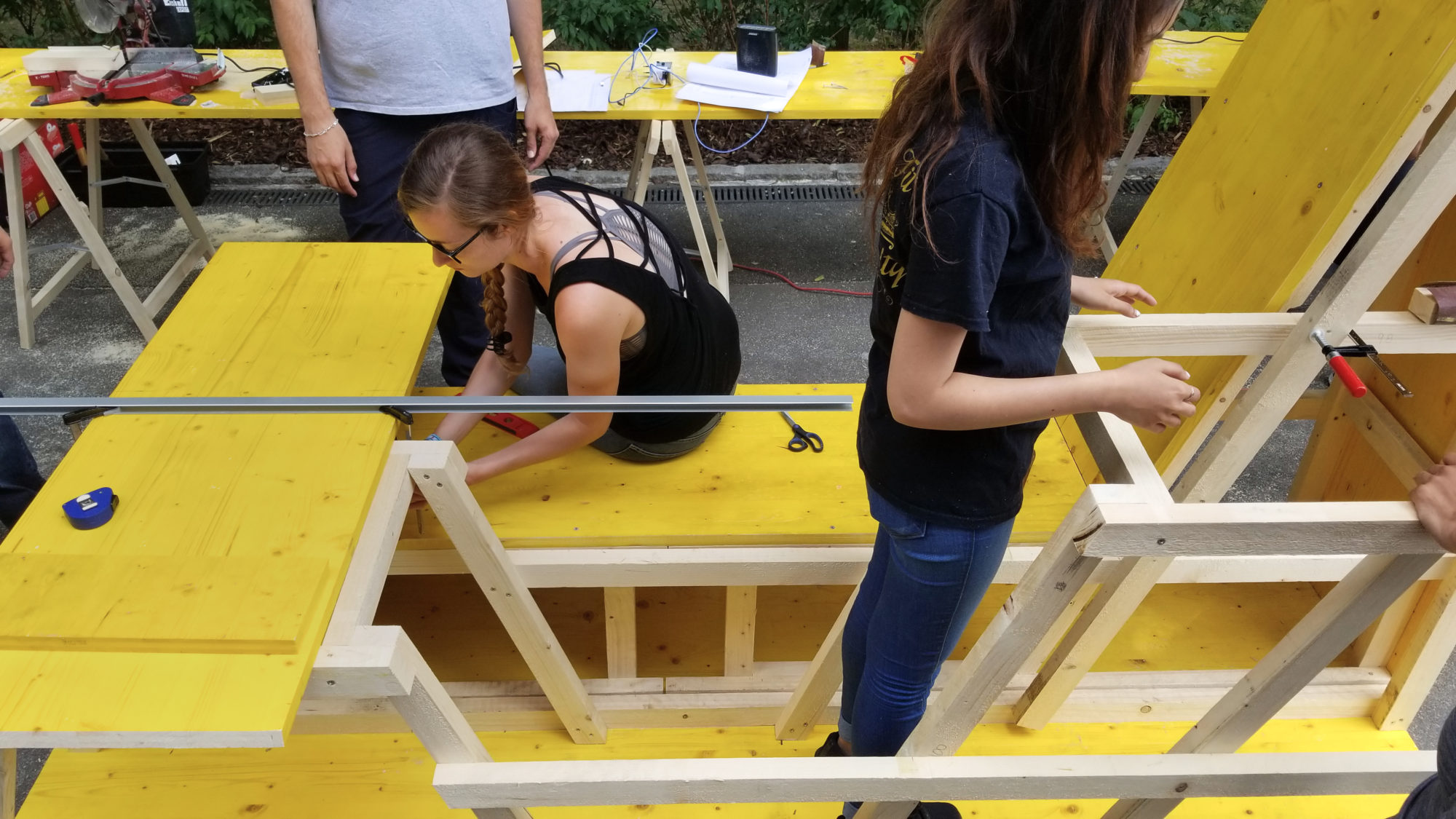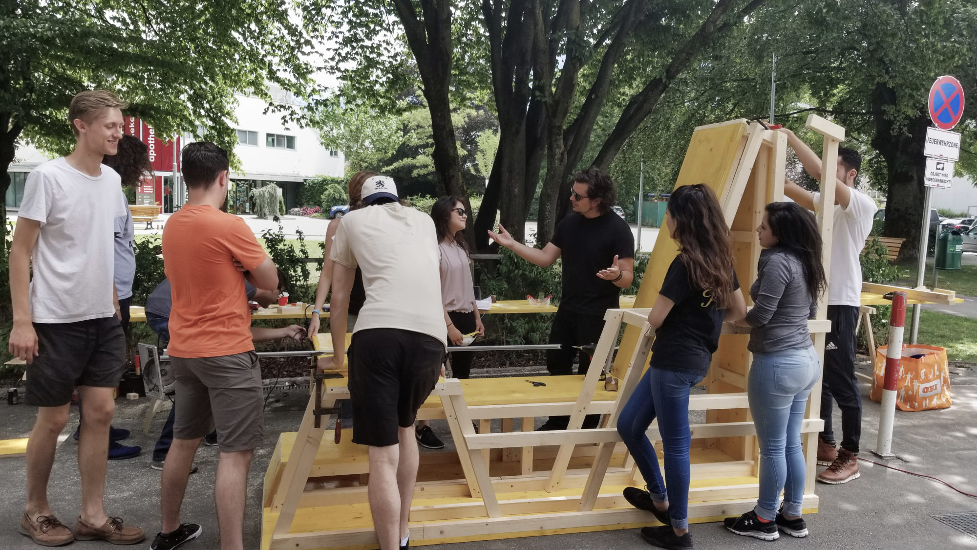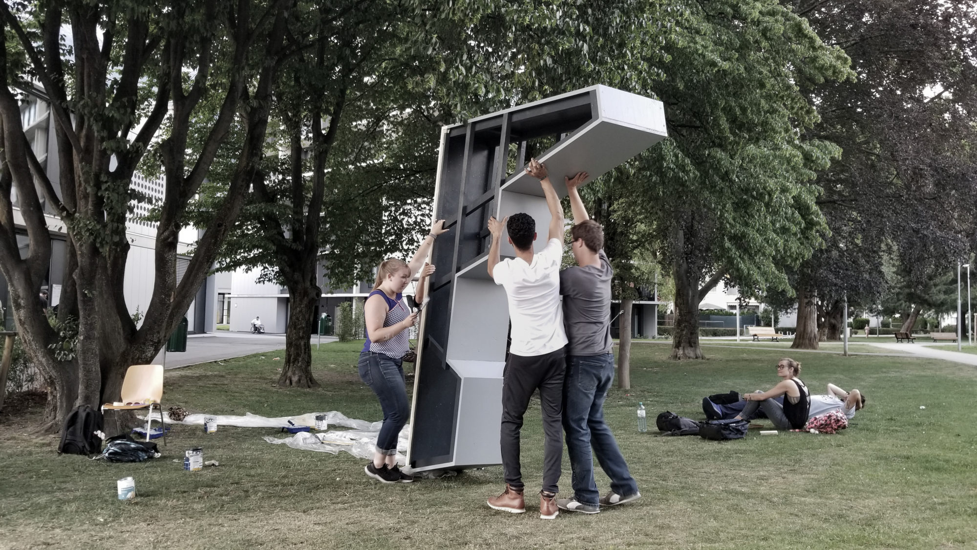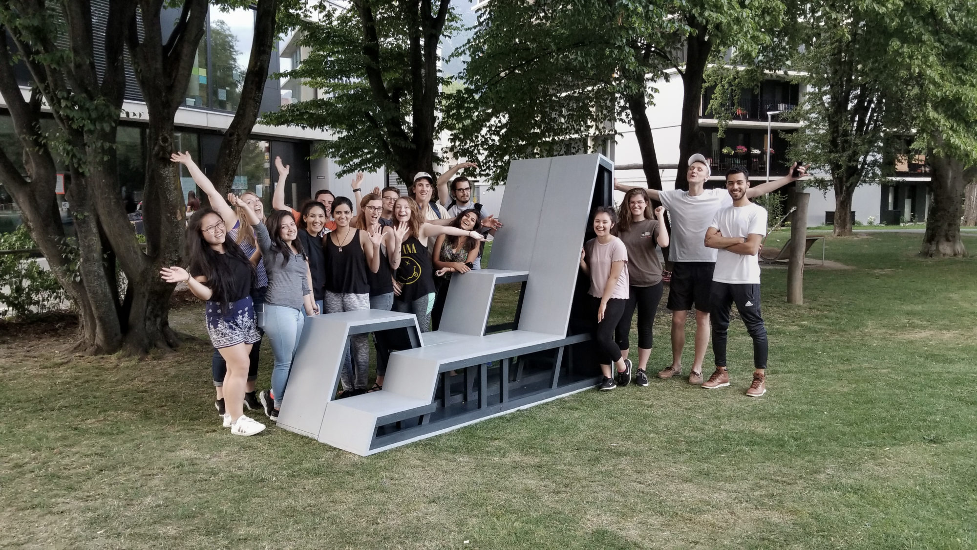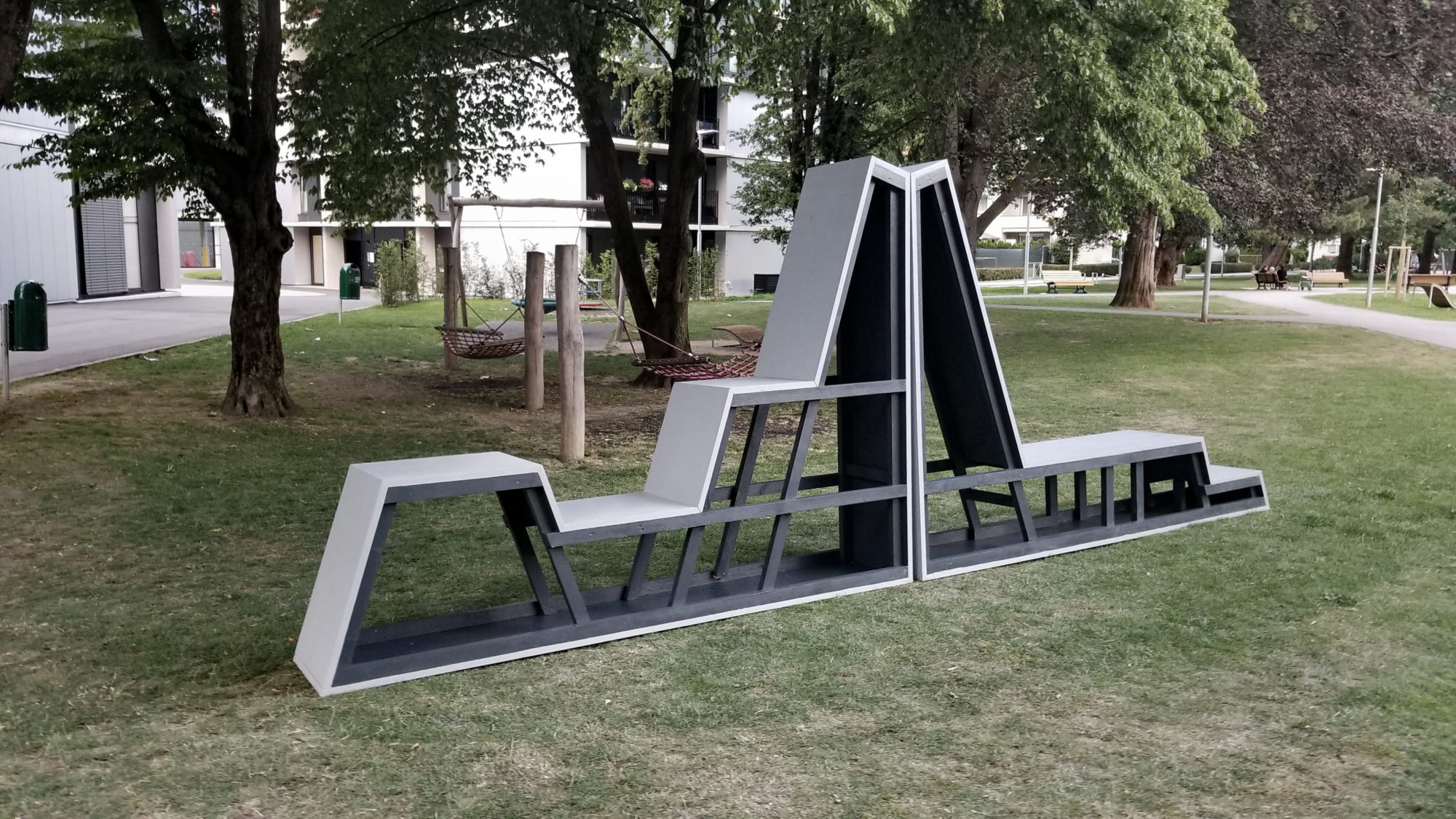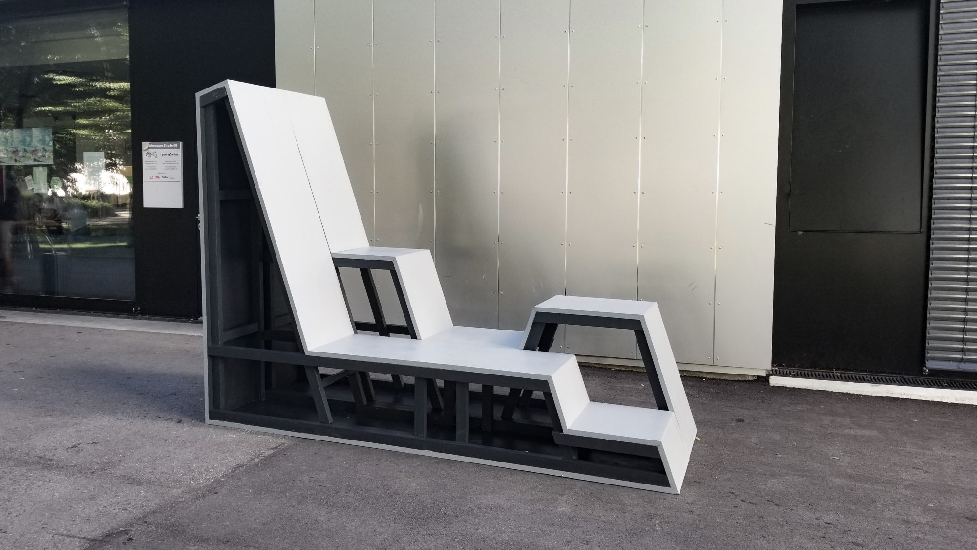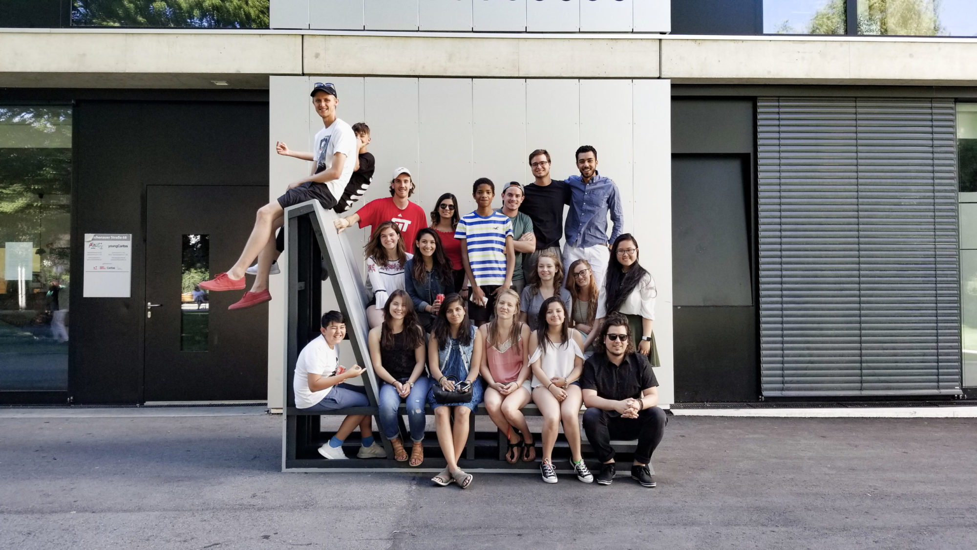This project combines five major elements of architectural education: design, community engagement, construction, and project management in the realm of study abroad. Over six consecutive days, architecture students from the University of Texas at Arlington and the University of Innsbruck had been challenged to design and build a seating landscape for a local youth center in Innsbruck, Austria. Supervised by Assistant Professor Oswald Jenewein, students from both sides of the Atlantic teamed up to work with the Team of the Youth Center ‘Space’ in Innsbrucks Reichenau.
Engaging with communities is an important part of architectural education. Student involvement with local institutions enhances the opportunities of perceiving and experiencing a place by participating in creative activities and events abroad.
Methodologically, the group followed a Design Thinking Process based on emphasizing and understanding the needs and parameters set by the local group before the first outline of the design was developed. Bouncing off ideas within and beyond the group helped students to collaboratively design several iterations of the possible outcome before additional feedback of the youth center groups led to defining the final prototype. A similar sequence of finding ideas was necessary to determine ways of setting up a movable workshop to work on-site. A smart choice of materials and construction methods was essential to stay in time and budget.
The successfully built project was tested at an inauguration event with many proud people, who became a part of the group, at least for a few days. The implementation of the seating landscape in every-day-use has been successfully evaluated. The posters will explain the pedagogical approach, design thinking method, technical details and material-choice through a series of images, diagrams and drawings.
______________
“Embedded in the scenic alpine landscape, materiality, design and functionality were of equal importance. After many discussions with the community, the final design was chosen. The formal articulation was inspired by the Austrian Alps as the angled contour lines mimic the surrounding mountain panorama. Instead of one element, two seating devices were proposed to allow for a variety of different uses and configurations within the park.”
Youssef Algergawy, Architecture Student, UT Arlington
______________
Thank you to our partners:
YoungCaritas | Studio2 | Innsbruck University | University of Texas at Arlington
Idee und Umsetzung
Oswald Jenewein | Innsbruck University | University of Texas
